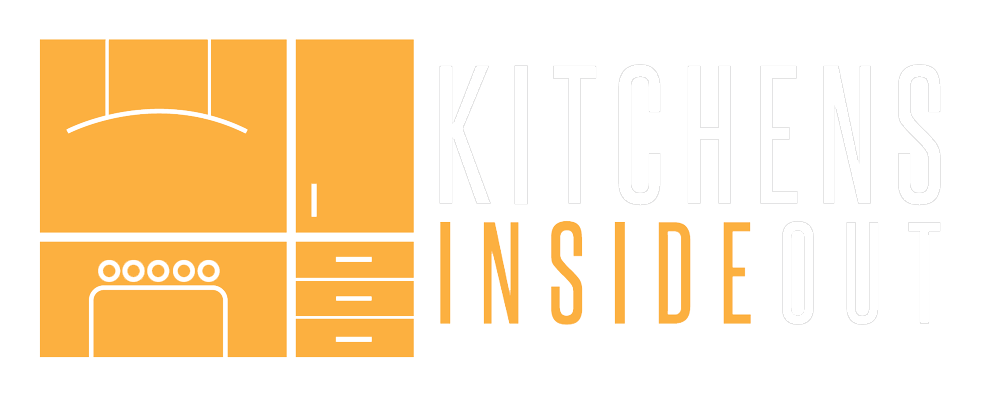California Cottage
PROJECT TYPE: KITCHEN + Hallway REMODEL
LOCATION: San anselmo, ca
This bespoke California kitchen renovation transformed a dark, galley-style layout into a bright, open, and highly functional family space. By removing a restrictive wall, we replaced cramped quarters and poor storage with an airy design tailored to our clients’ lifestyle.
Custom cabinetry and clever storage solutions maximize functionality, while sky-blue tile and warm natural wood bring the beauty of what lays beyond the home indoors. Now this vibrant young family can cook, craft, and connect in a light-filled space that feels updated, personal, and truly like home.
PROJECT BEFORE PHOTOS
PROJECT AFTER











